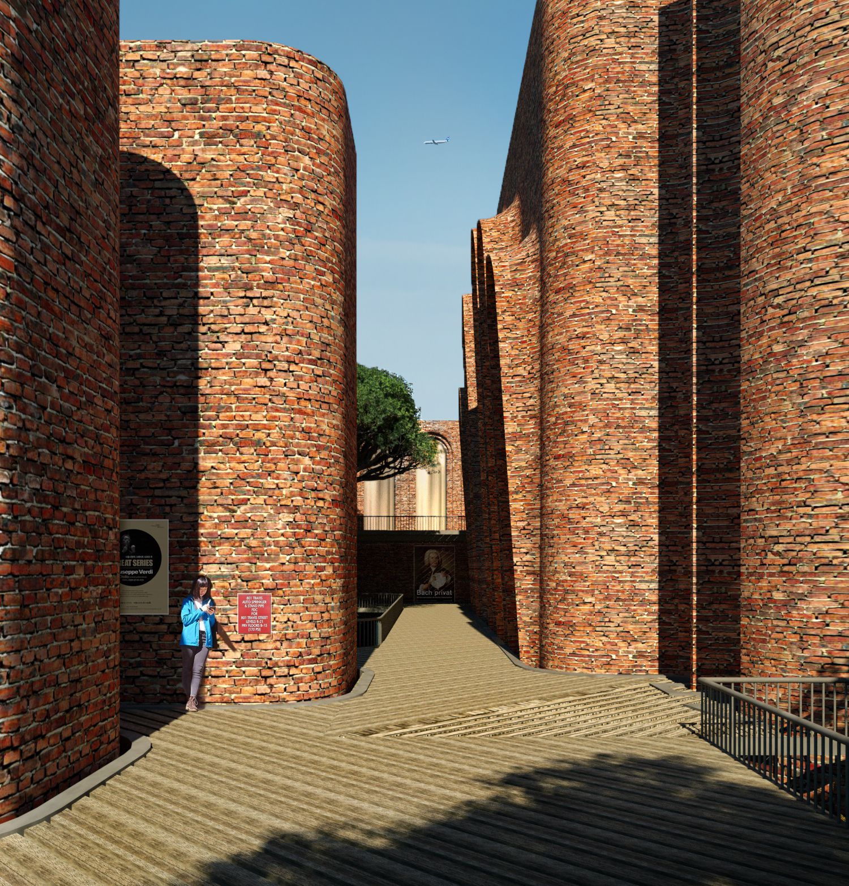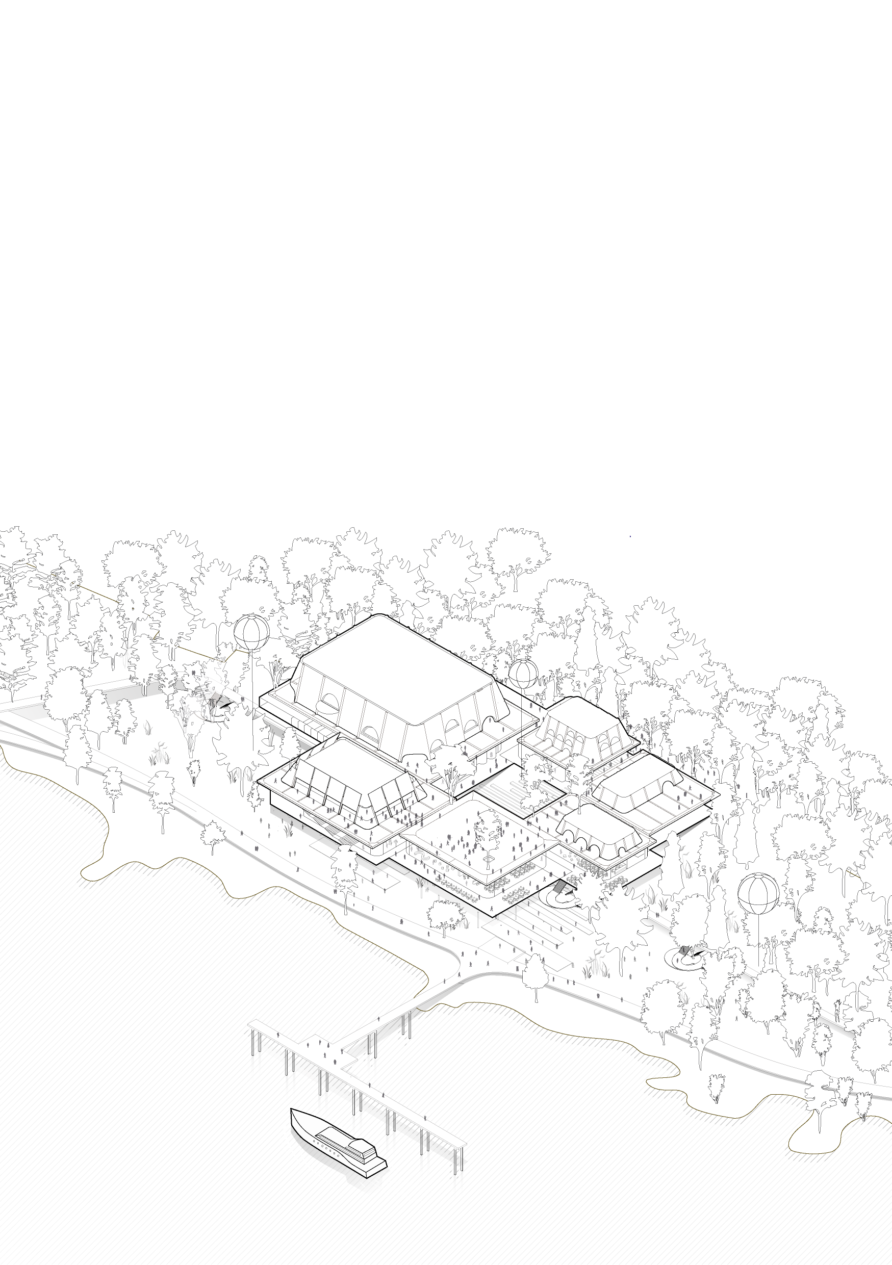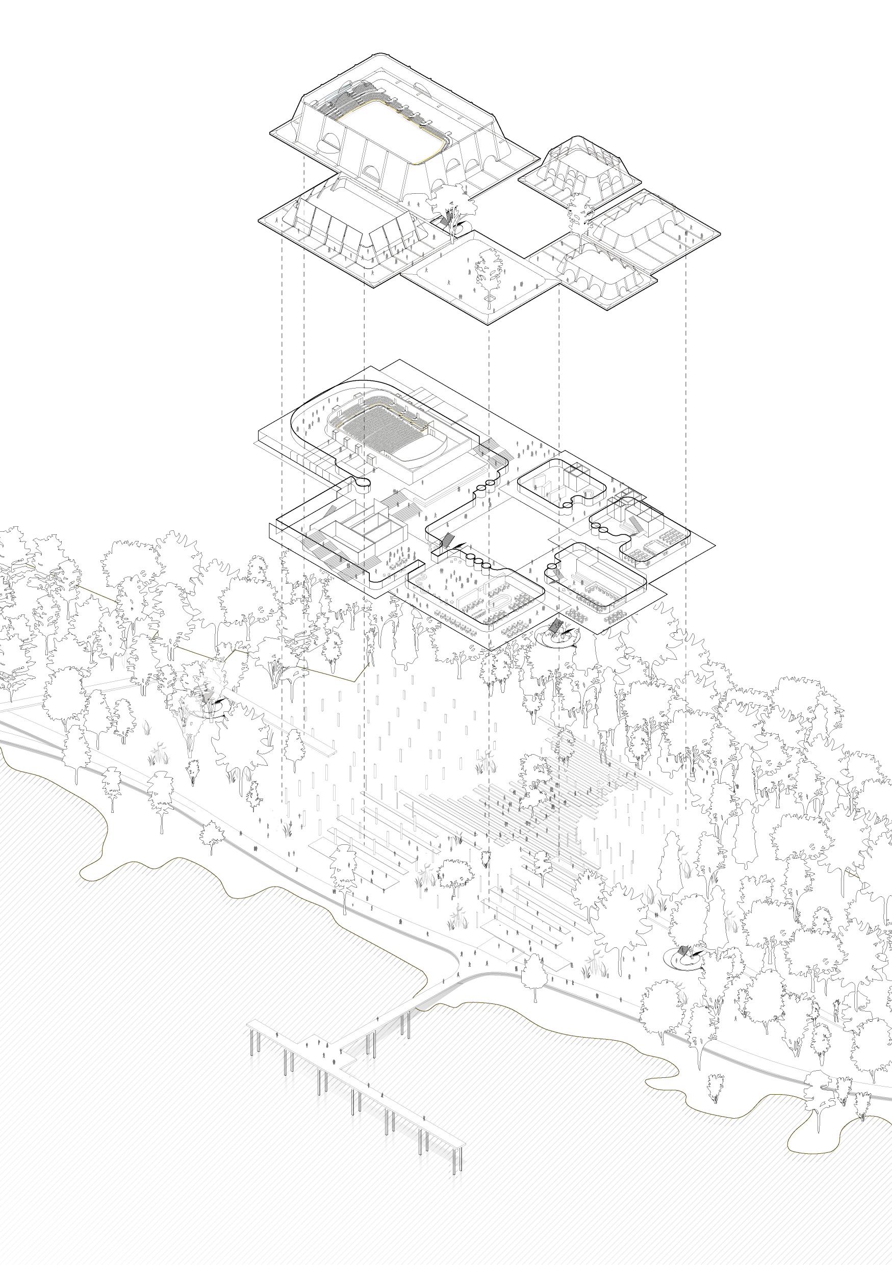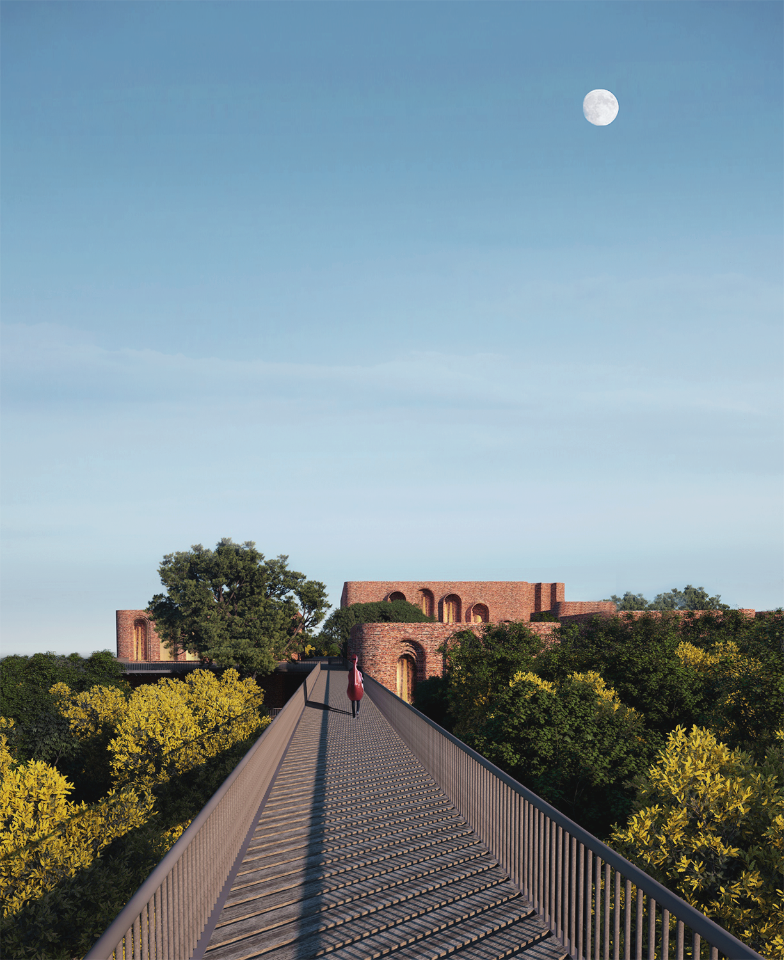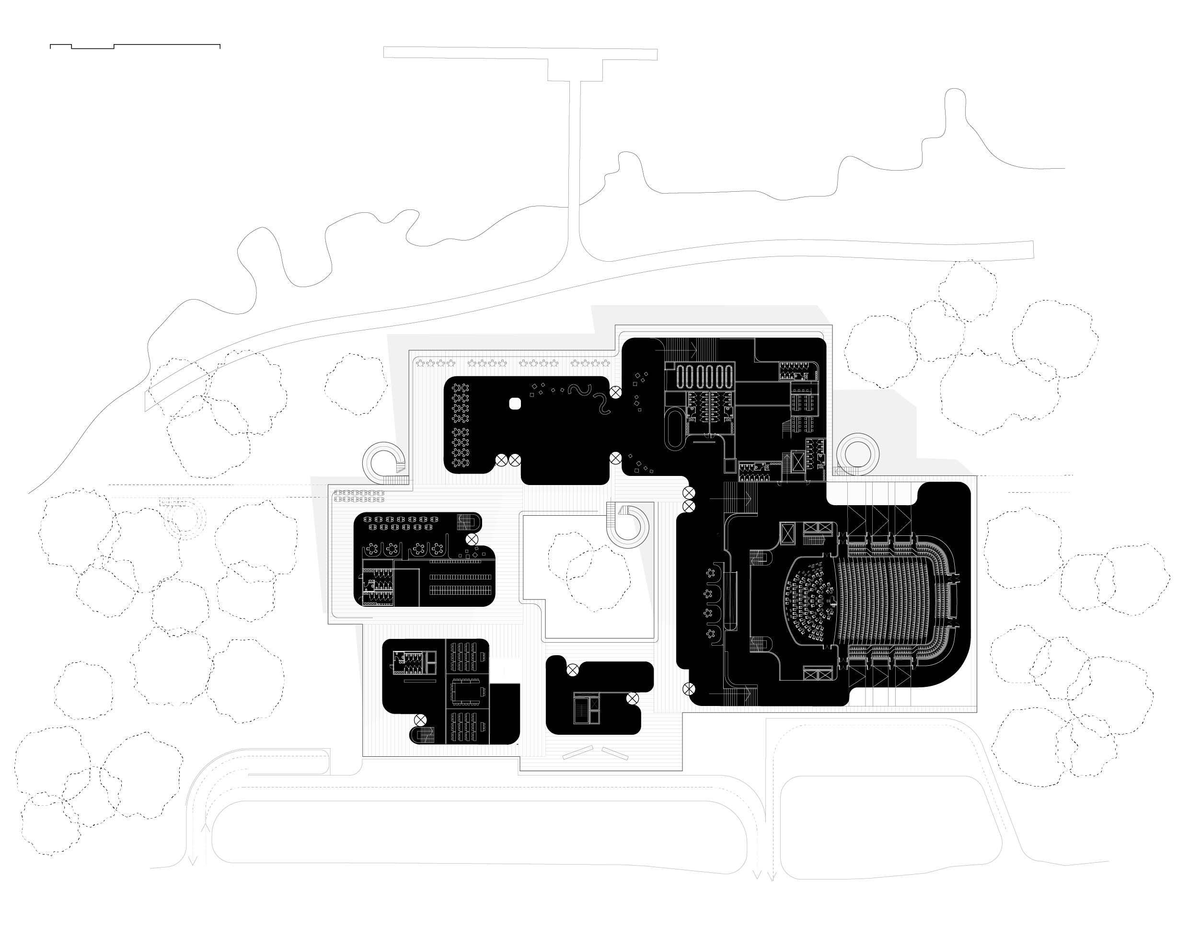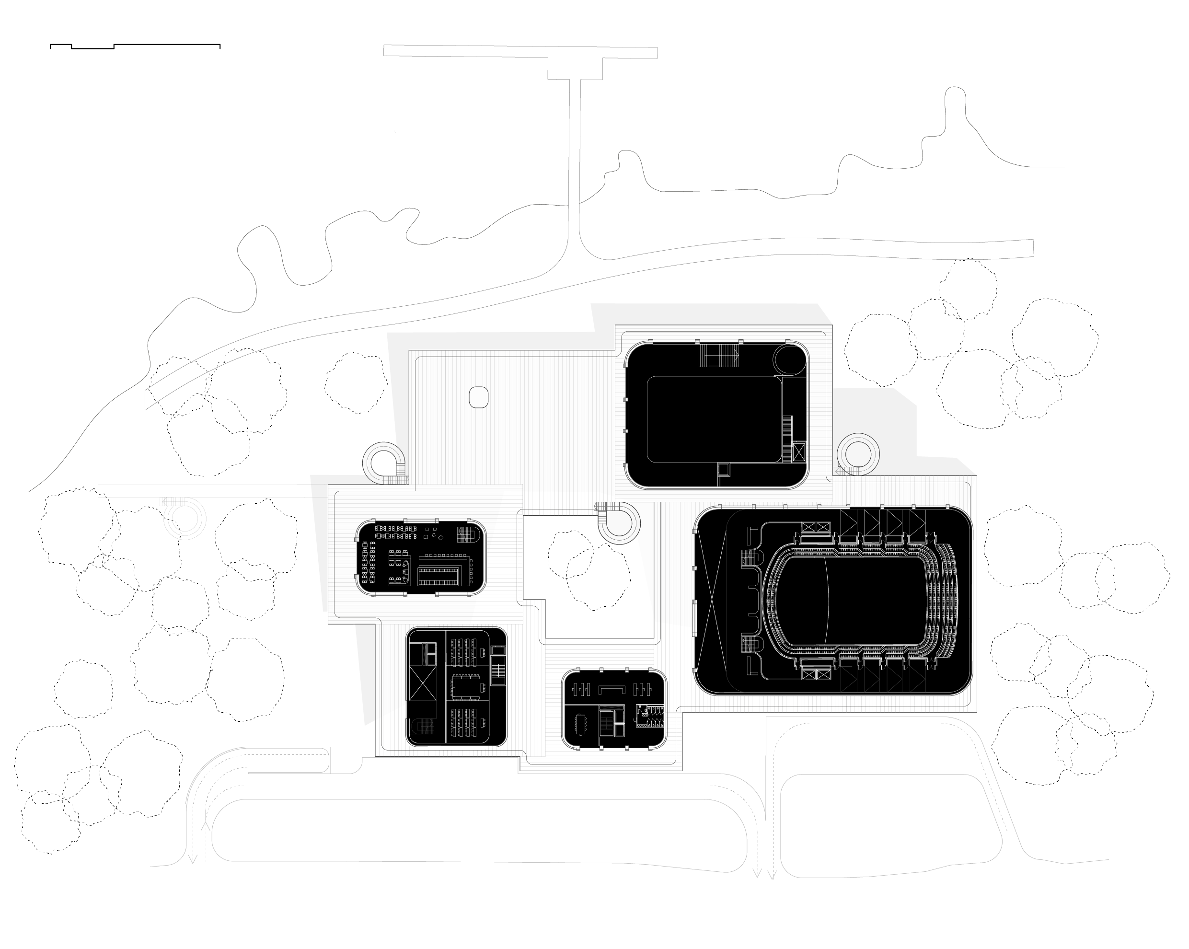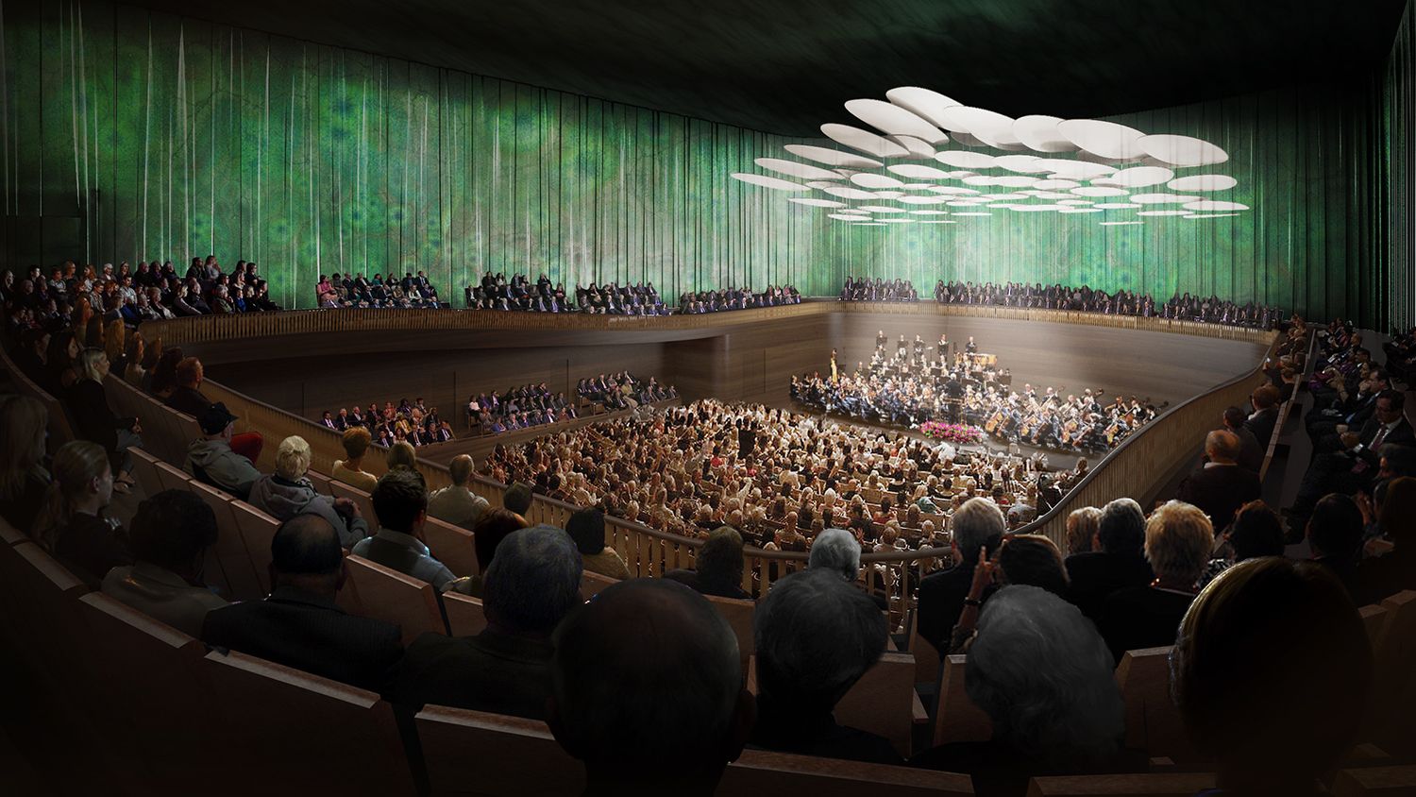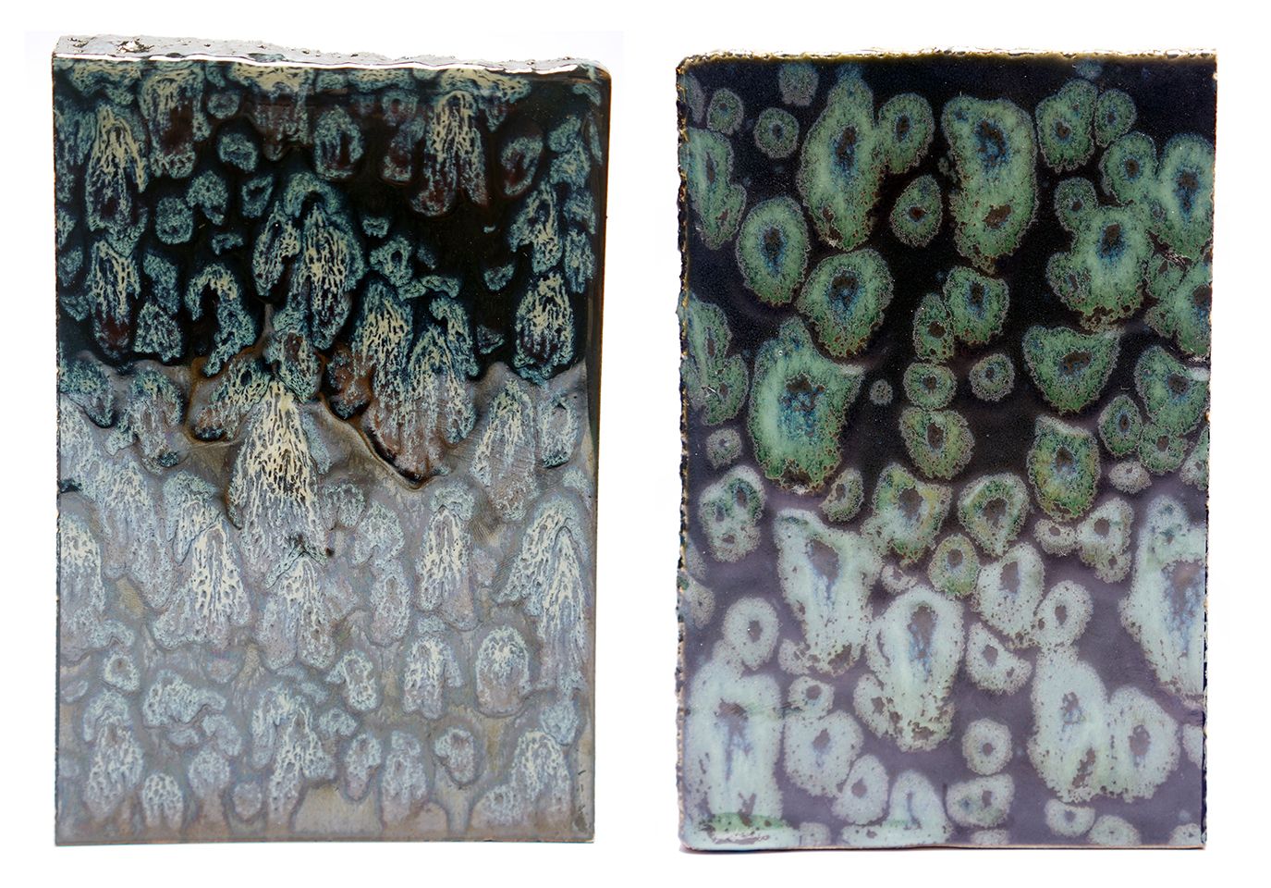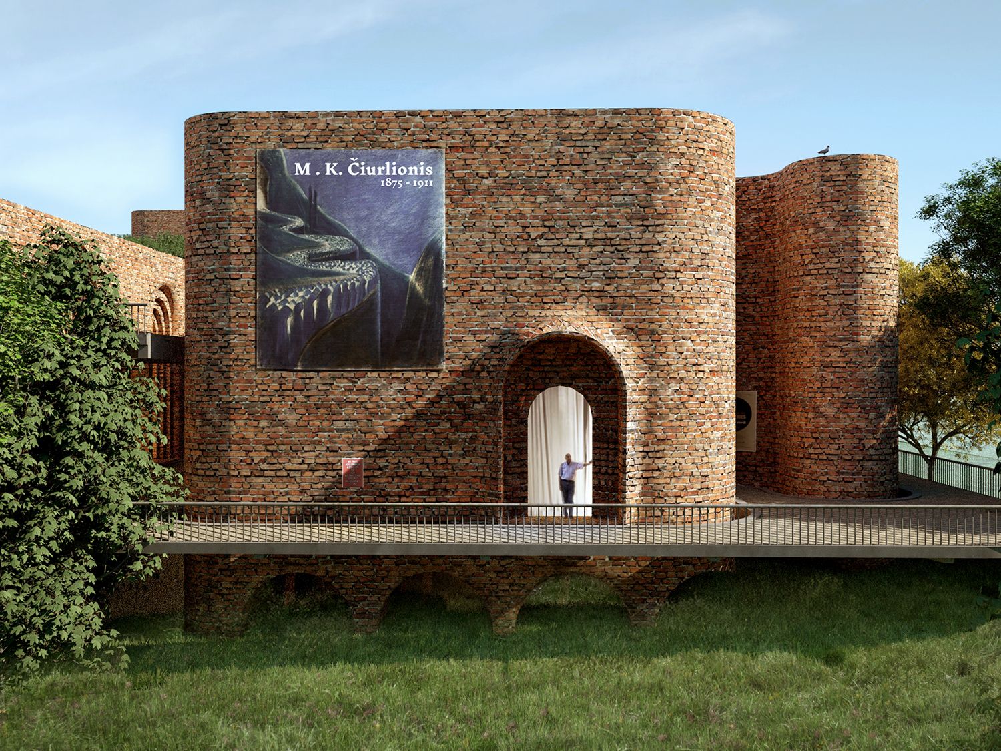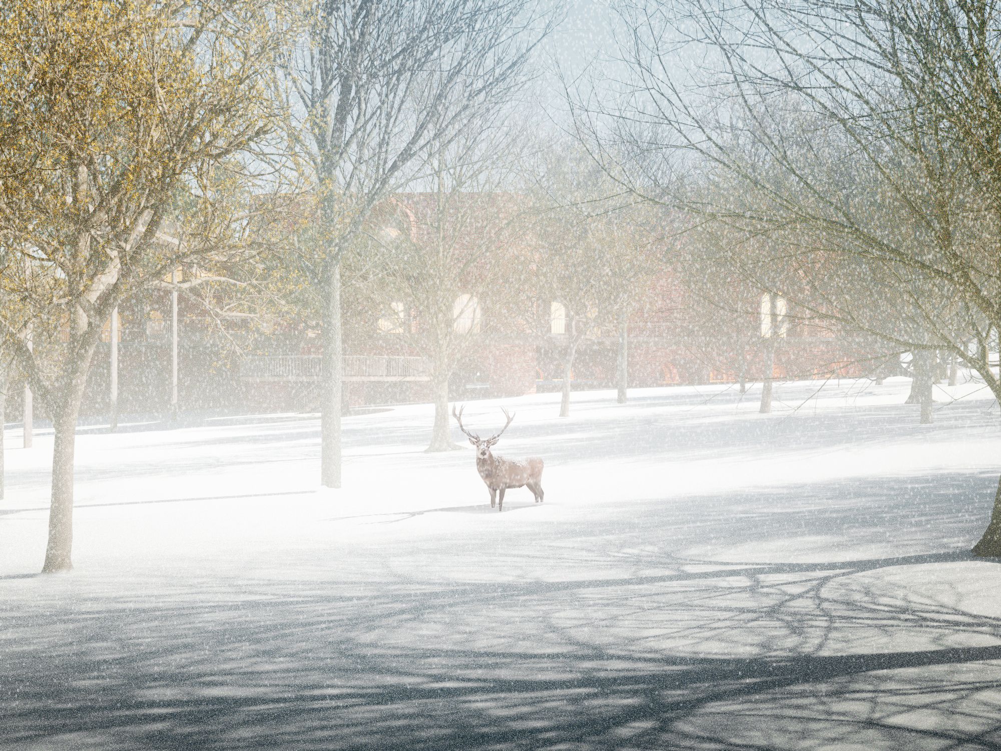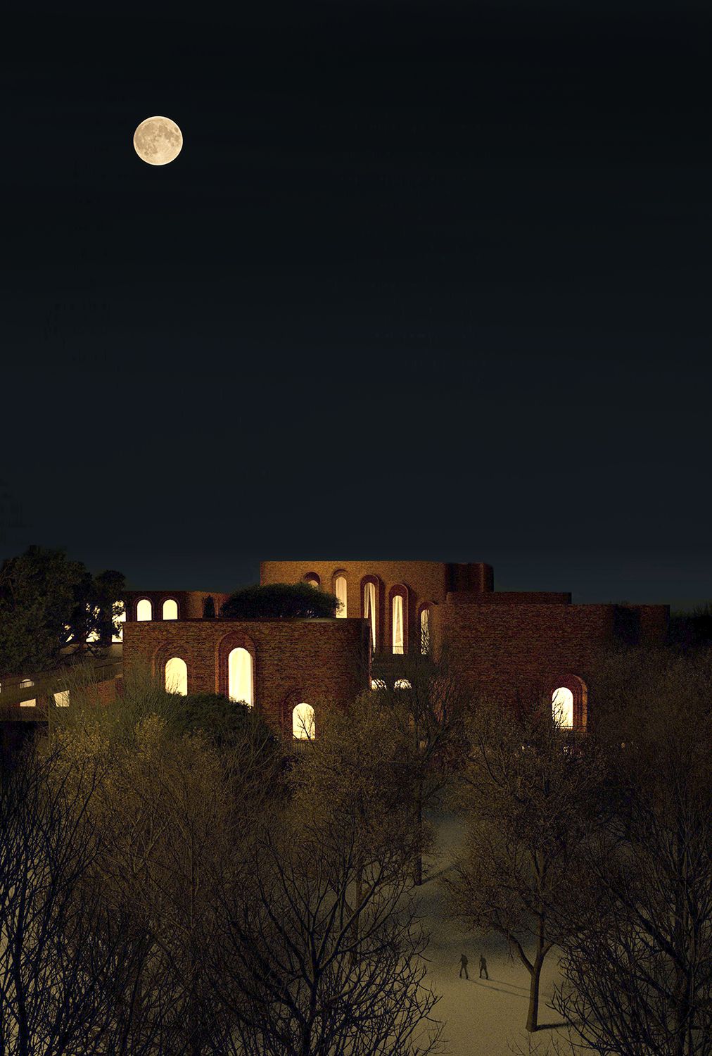P—001—MKC
M.K. Čiurlionis Concert Centre
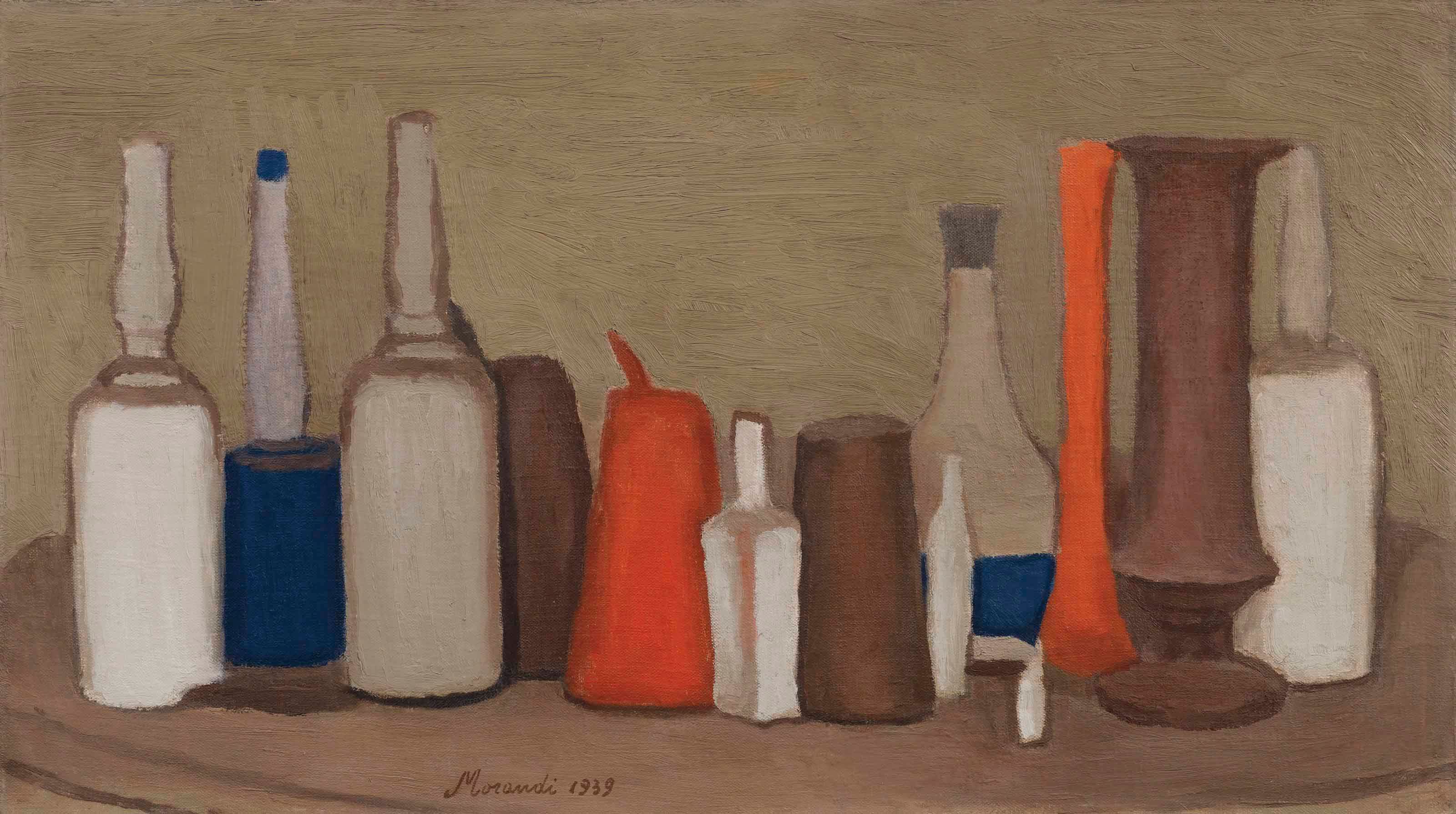
Reference
P—001—MKC
Project
Concert Hall and Conference Centre
Location
Kaunas - Lithuania
Client
Malcolm Reading Consultants
Design Team
Brando Posocco, Madhav Kidao, Marco Mazzotta, Alex Laing
Status
Submitted - Shortlisted (as MAMBA)
Introduction
Our shortlisted competition entry for a new Concert Hall, Conference Centre, and public park in Kaunas, Lithuania, was designed around the idea of integrating performance spaces into the park itself. Our concept focused on creating a series of distinct, immersive performance environments, each offering a unique experience for the audience. Layered gardens, courtyards, and terraces flow between the buildings, seamlessly connecting them. The park's natural landscape is revitalised with a restored forest and wetlands along the riverfront.
At the heart of the project is a 1,500-seat concert hall designed in a modified shoebox style, aimed at fostering intimacy between performers and the audience. The space was carefully crafted with enhanced sightlines and superior acoustics, and its material palette was selected to harmonise with the surrounding landscape, providing a warm, tactile environment.
The overall planning of the building is based on a distributed program model. By separating the various functions, we allowed for maximum flexibility and simultaneous use of different spaces. The central public square serves as the core of the scheme, creating multiple access points and enhancing the building’s interaction with the city. Visitors can enter from various directions and gather in the central courtyard. By breaking the building into smaller volumes, intimate pockets of space emerge, forming gardens for both patrons and performers. This multi-layered approach encourages spontaneous performances, including an amphitheatre leading down to the river and a public square that incorporates a secondary performance hall. Throughout the design, vegetation plays a vital role, connecting every space back to the surrounding park.
