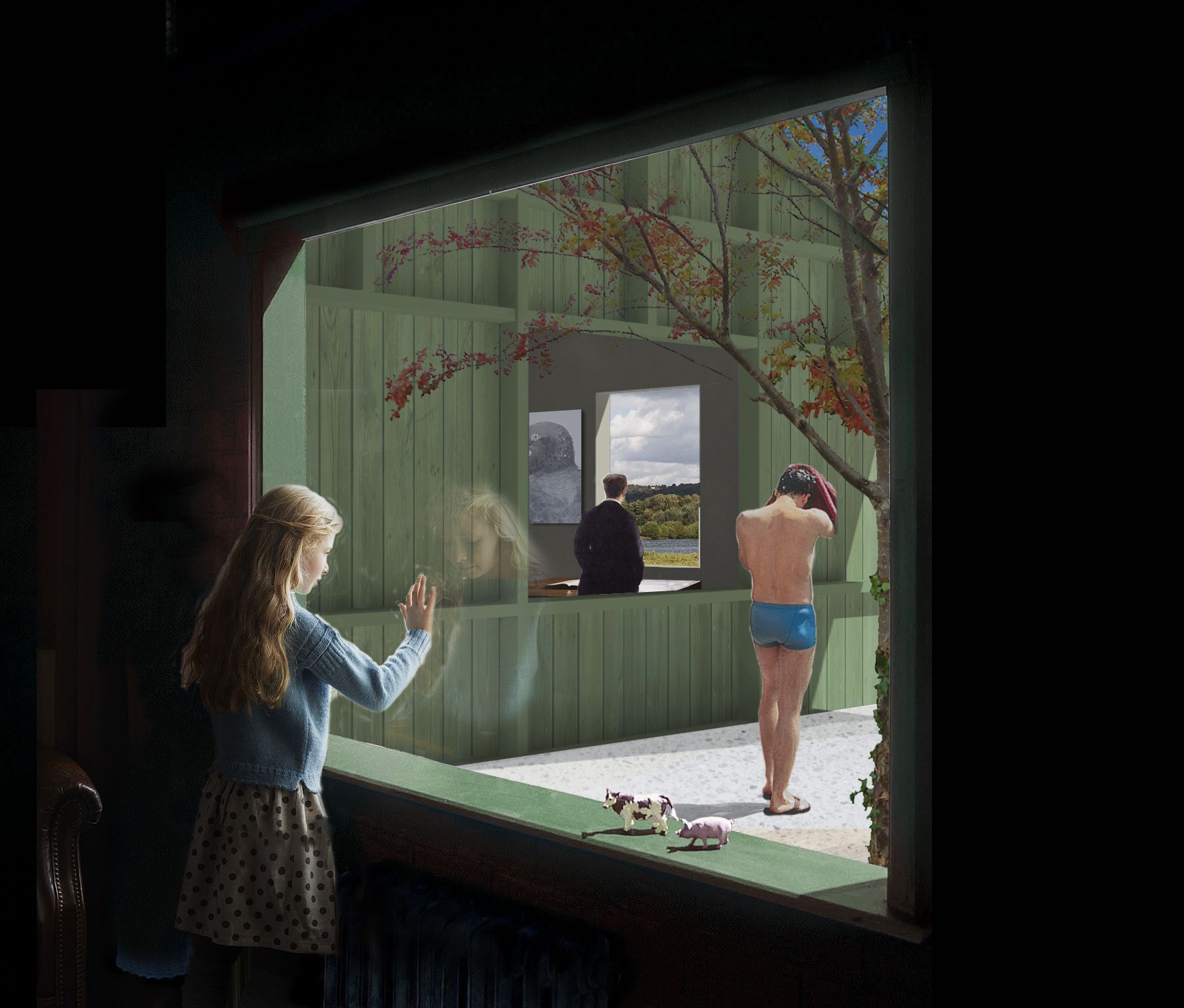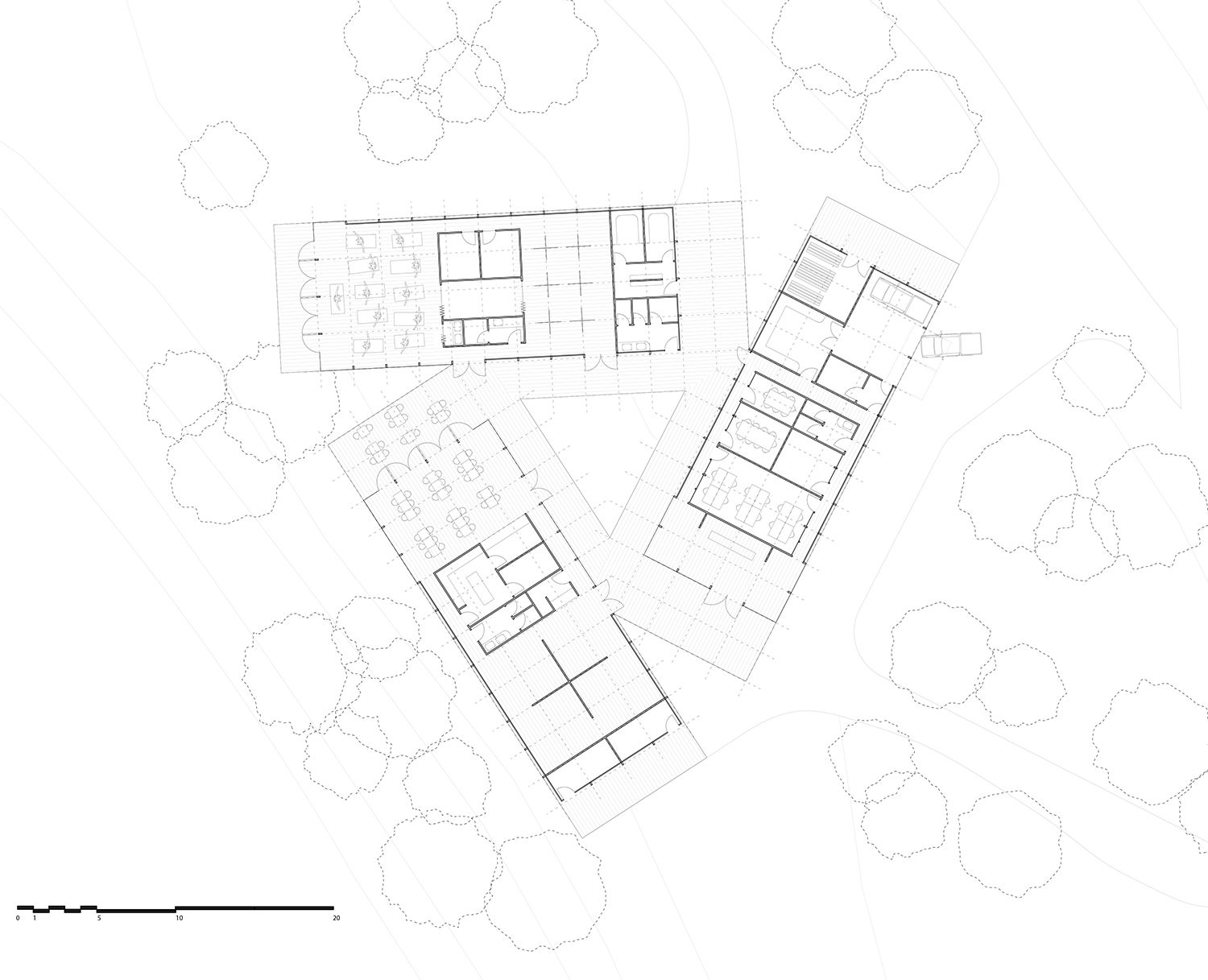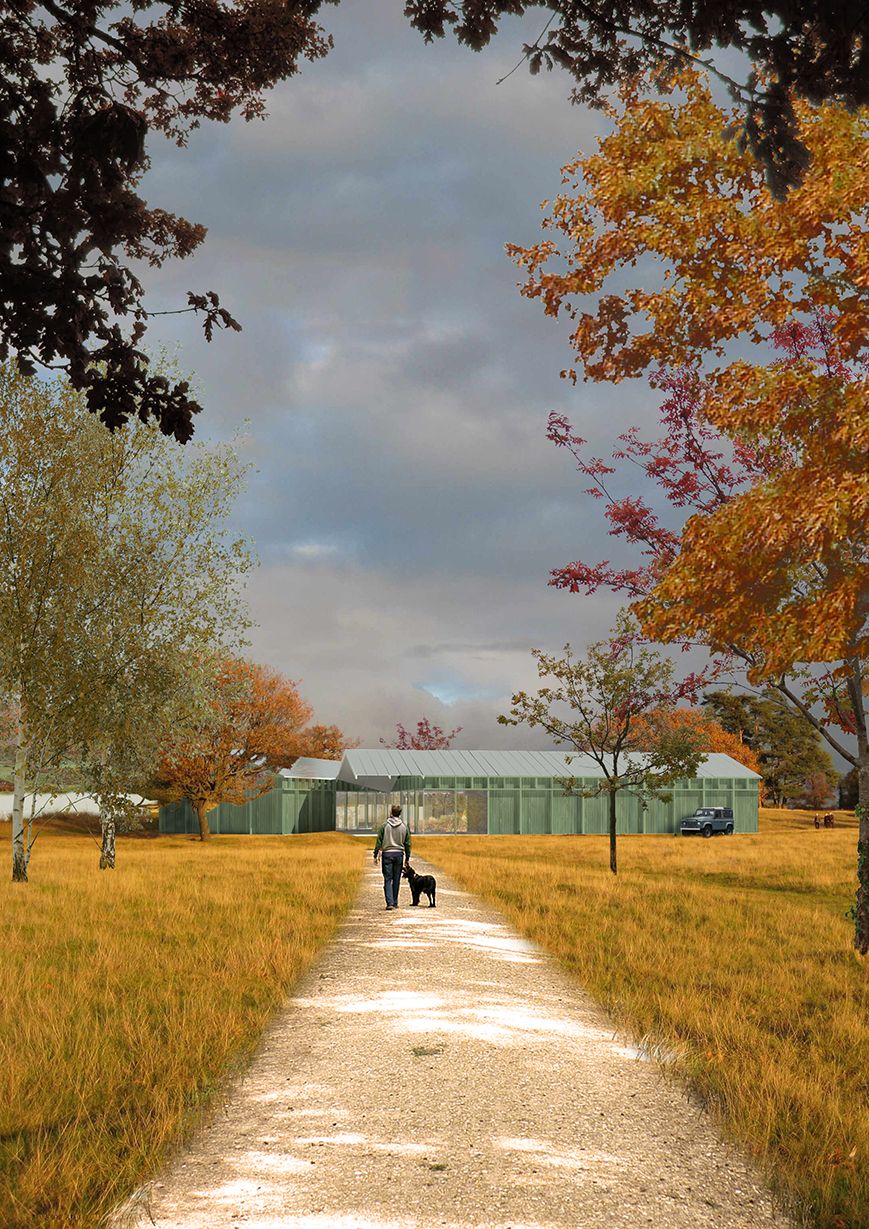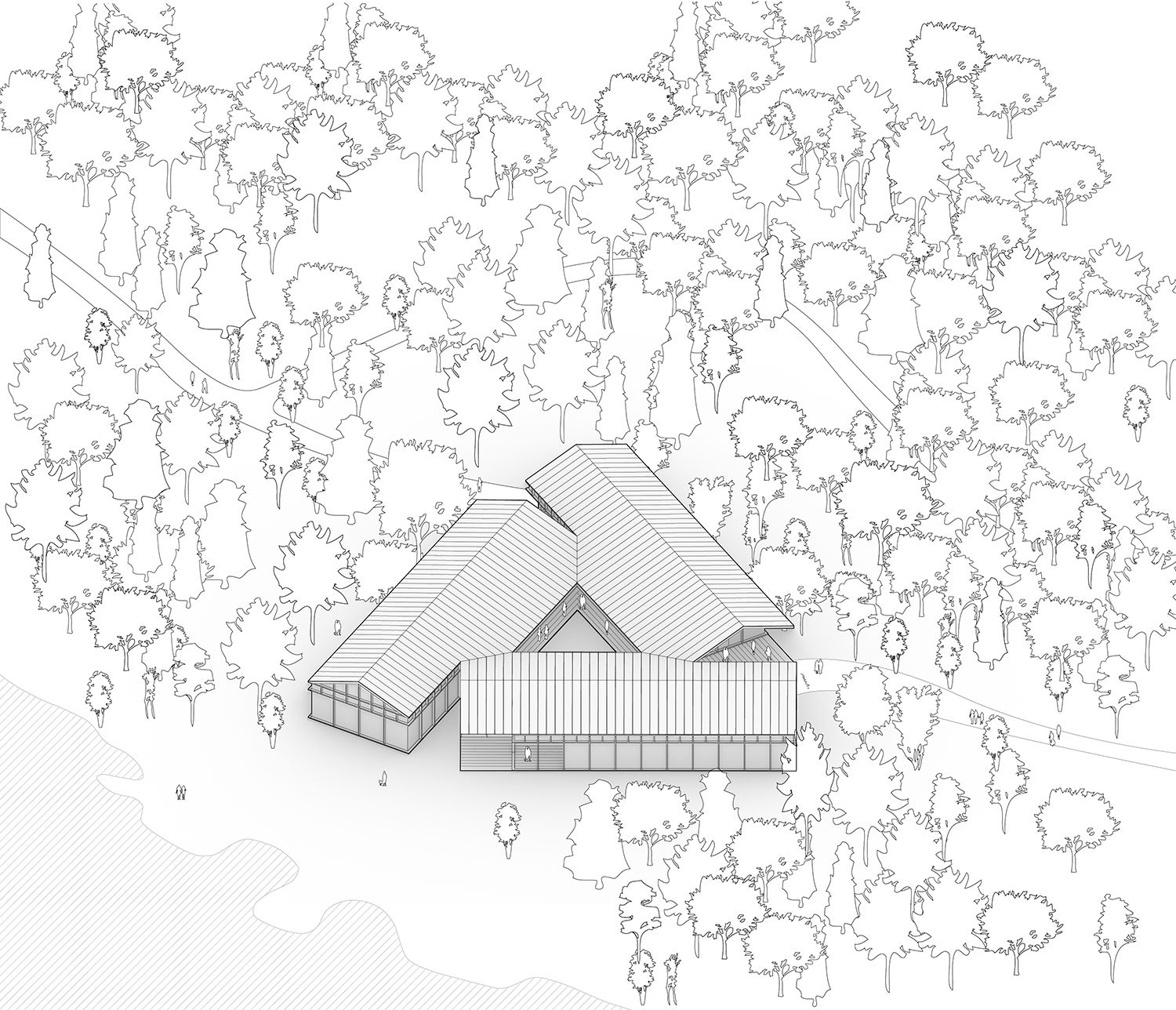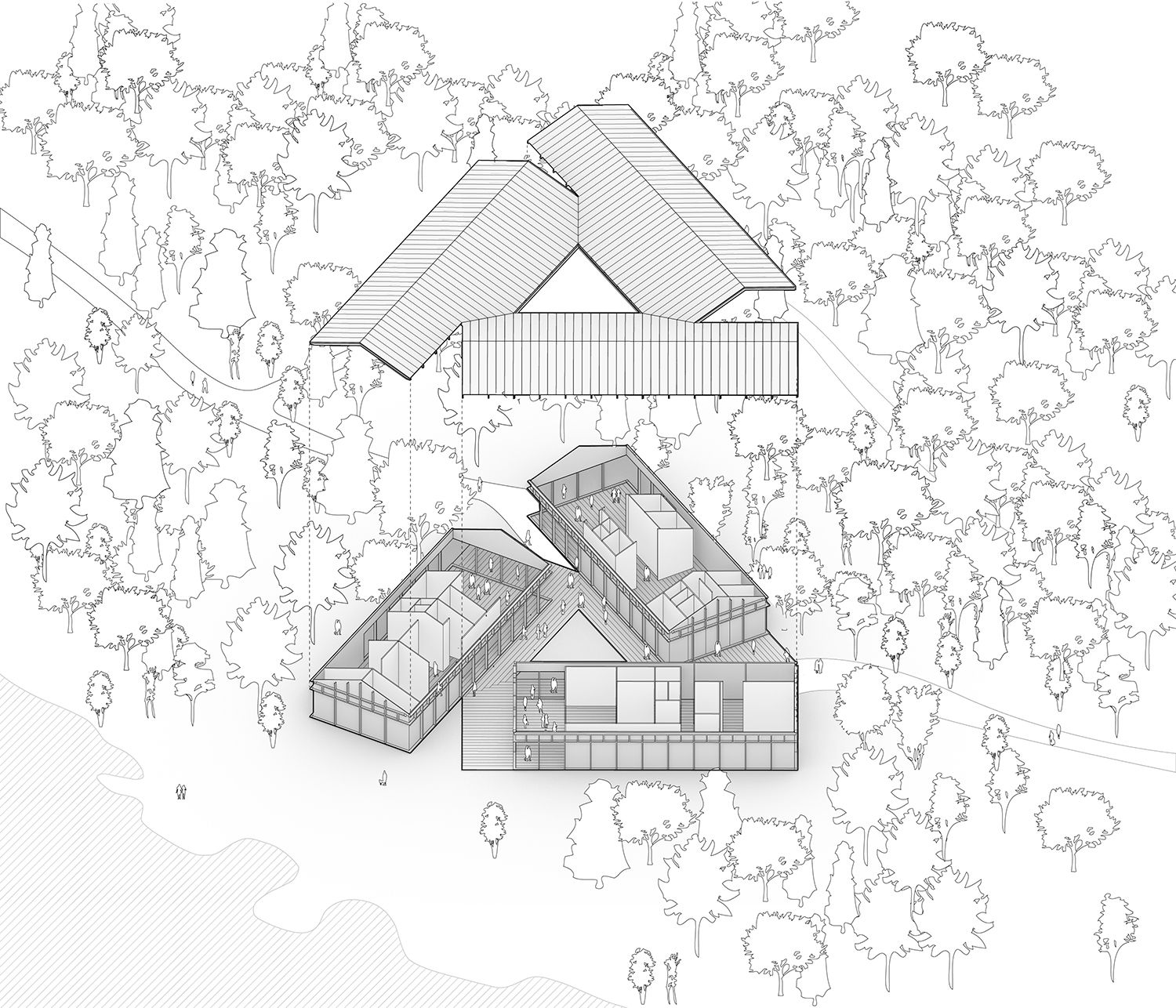P—005—SVC
Sevenoaks Visitor Centre
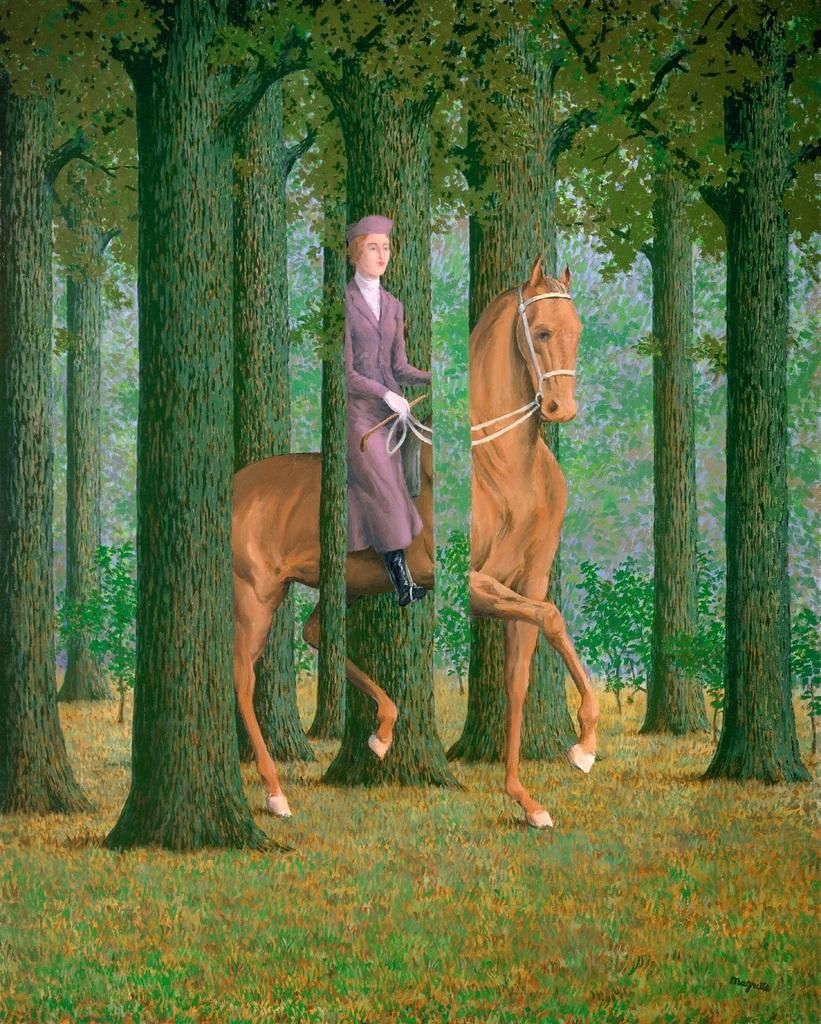
Reference
P—005—SVC
Project
Natural Reserve Visitor Centre
Location
Sevenoaks - UK
Client
RIBA
Design Team
Brando Posocco, Madhav Kidao, Marco Mazzotta, Alex Laing
Status
Competition
Introduction
The visitors centre is a gateway into the park and a gathering place before and after expeditions. It acts as both a destination and passage. The new building is conceived as a series of layered spaces; layering architecture and landscape into alternating planes. The boundaries of inside and outside are blurred, drawing the landscape into the building to create a constant engagement with nature. As such the building facilitates effortless through-passage, yet allows visitors to slip within the layers to find the parallel functions. The materials chosen intentionally vary levels of opacity and reflectivity to create a sensation of total natural enclosure.
Sited on the existing building footprint, we reduce the need to fell trees or provide additional pathways. Where possible trees will be transplanted or turned into lumber and used for furniture within the project. Two further new buildings mirroring the same footprint are placed in proximity to form a central courtyard. The external appearance is discreet and complimentary to the site to enhance the seamless transition from outside to inside to outside. The roofs of the three buildings connect together to provide a covered internal walkway.
