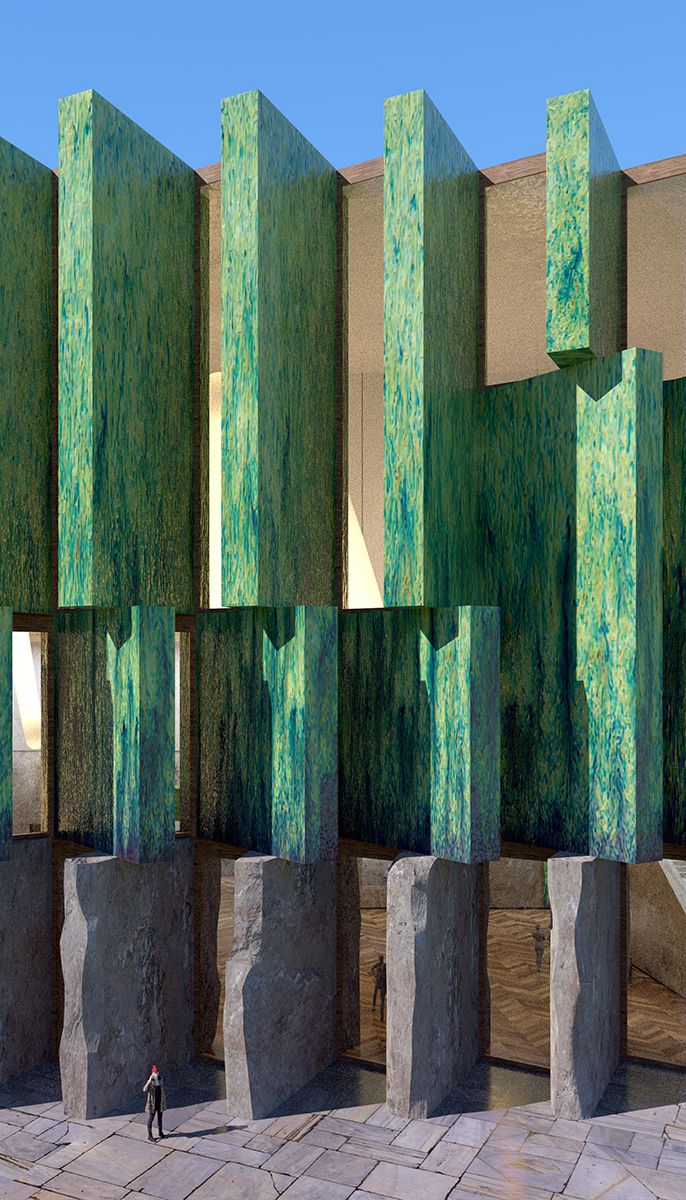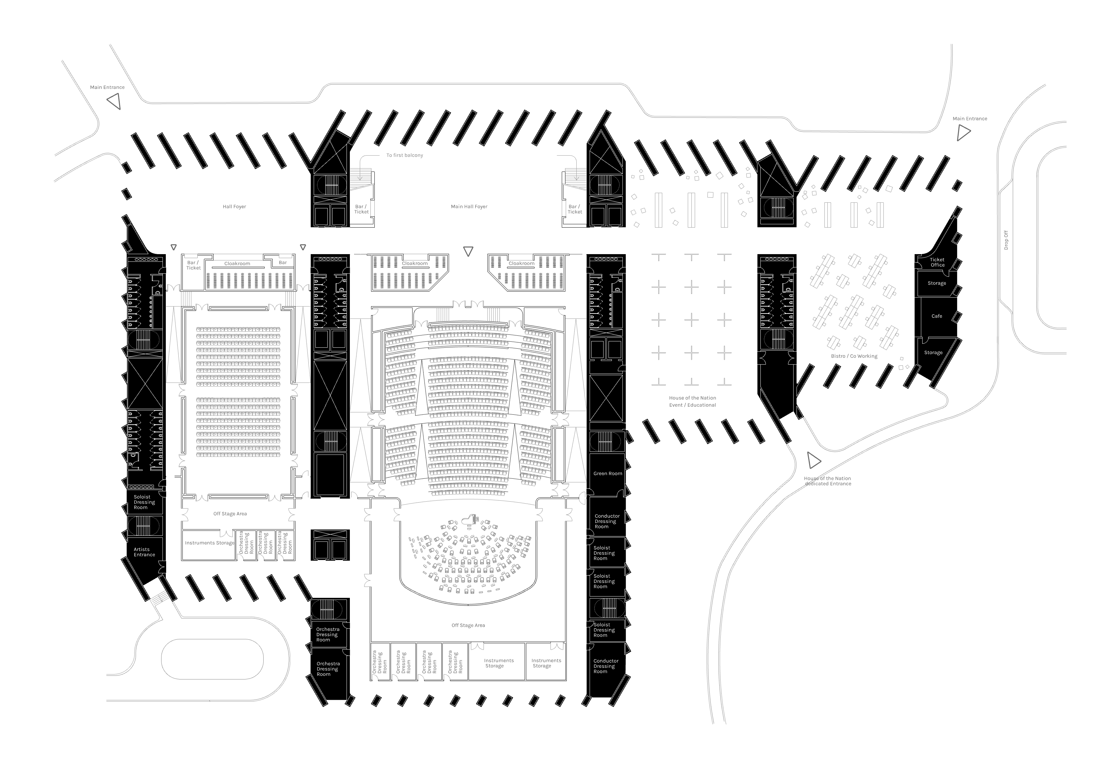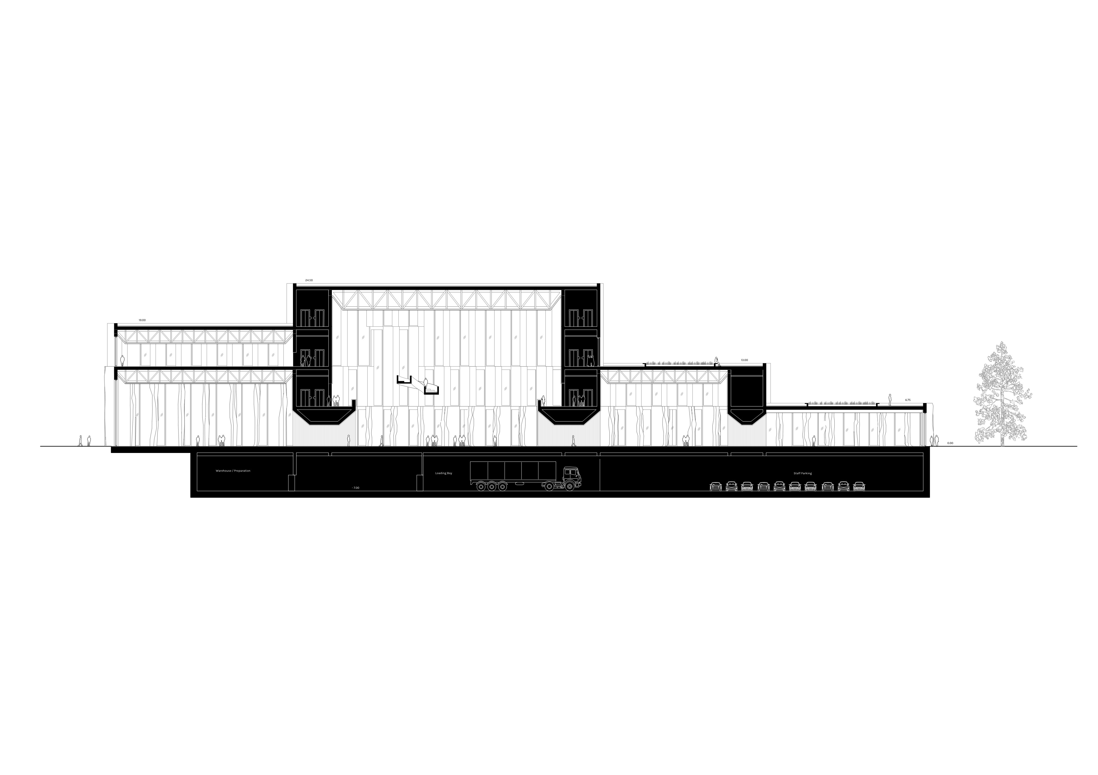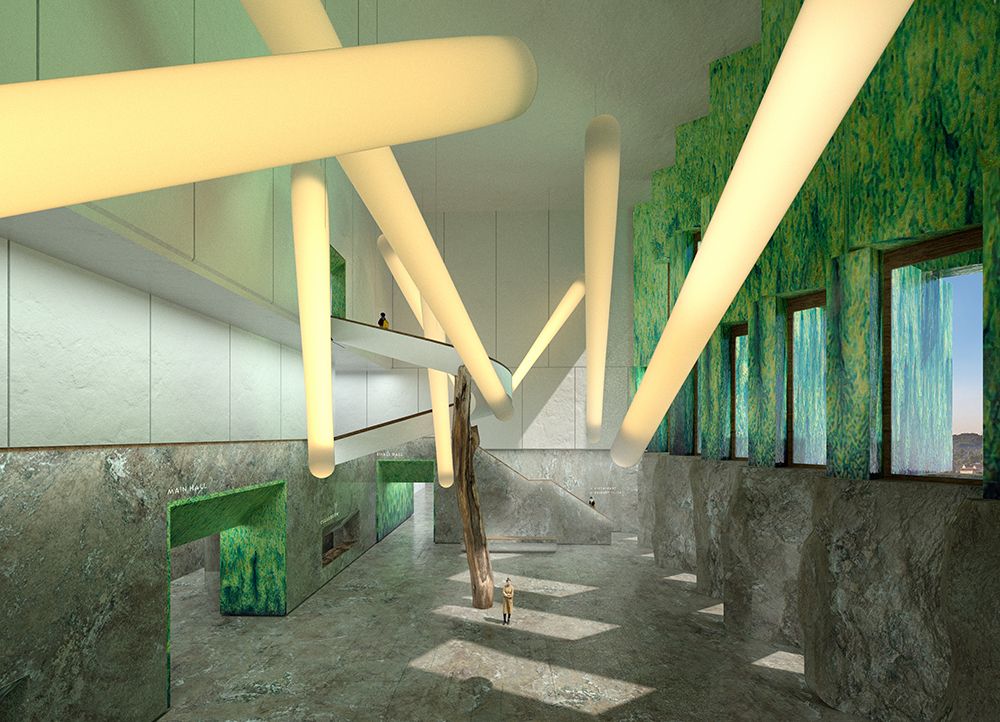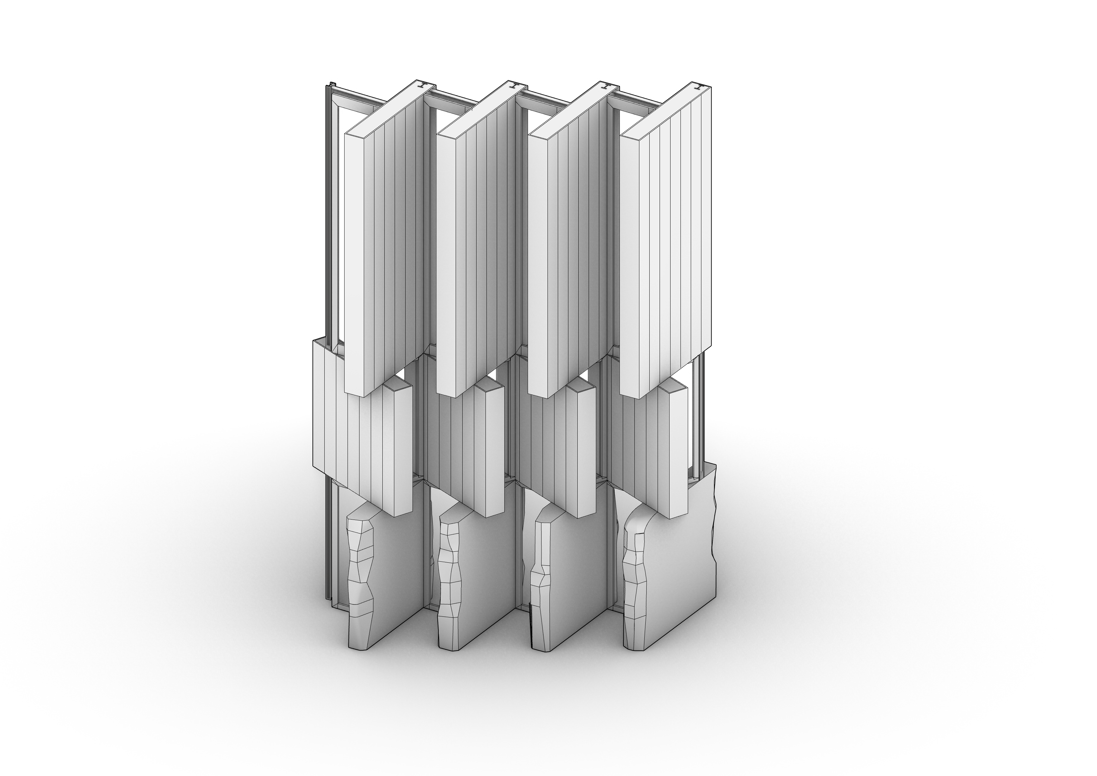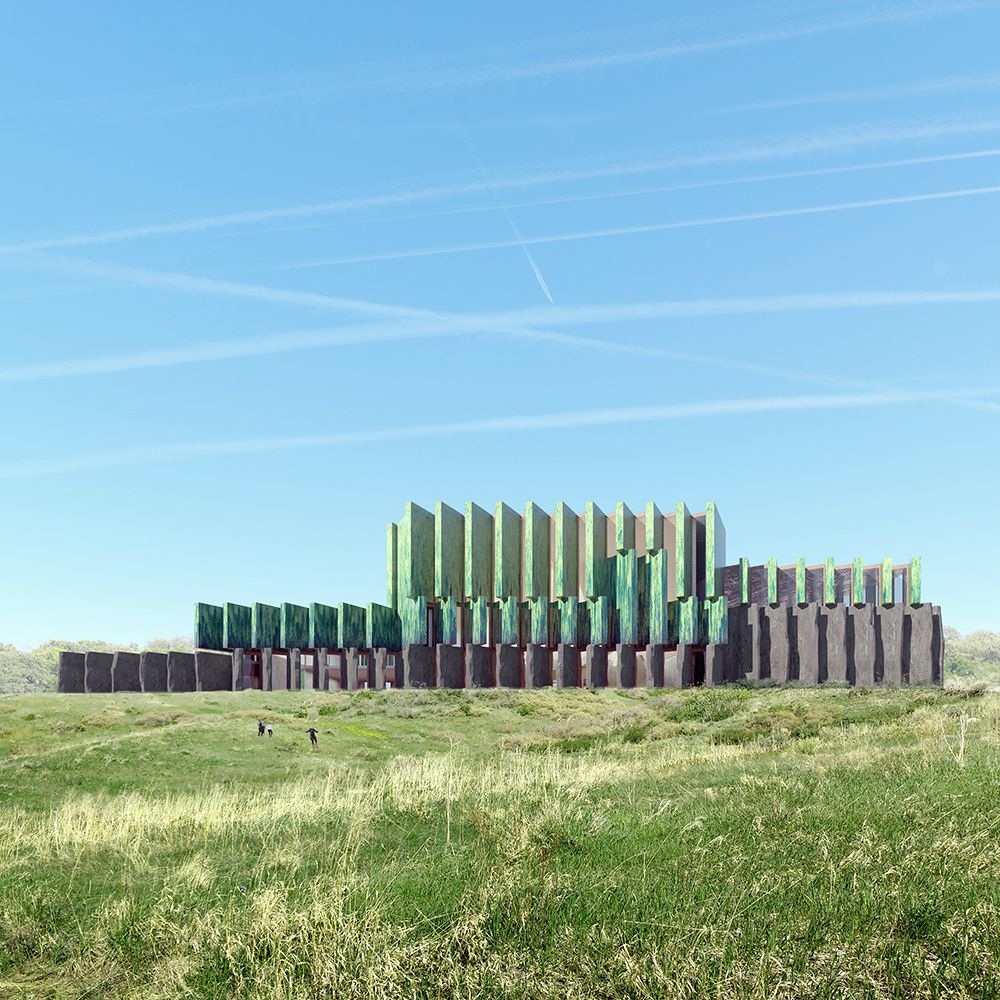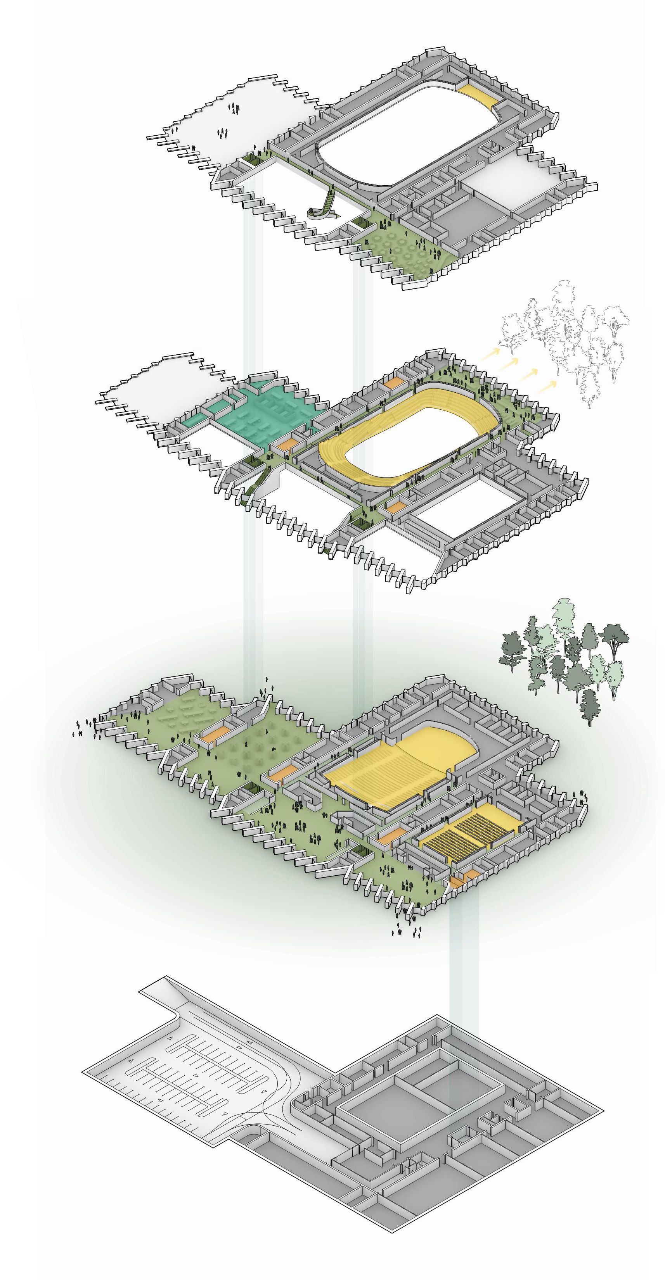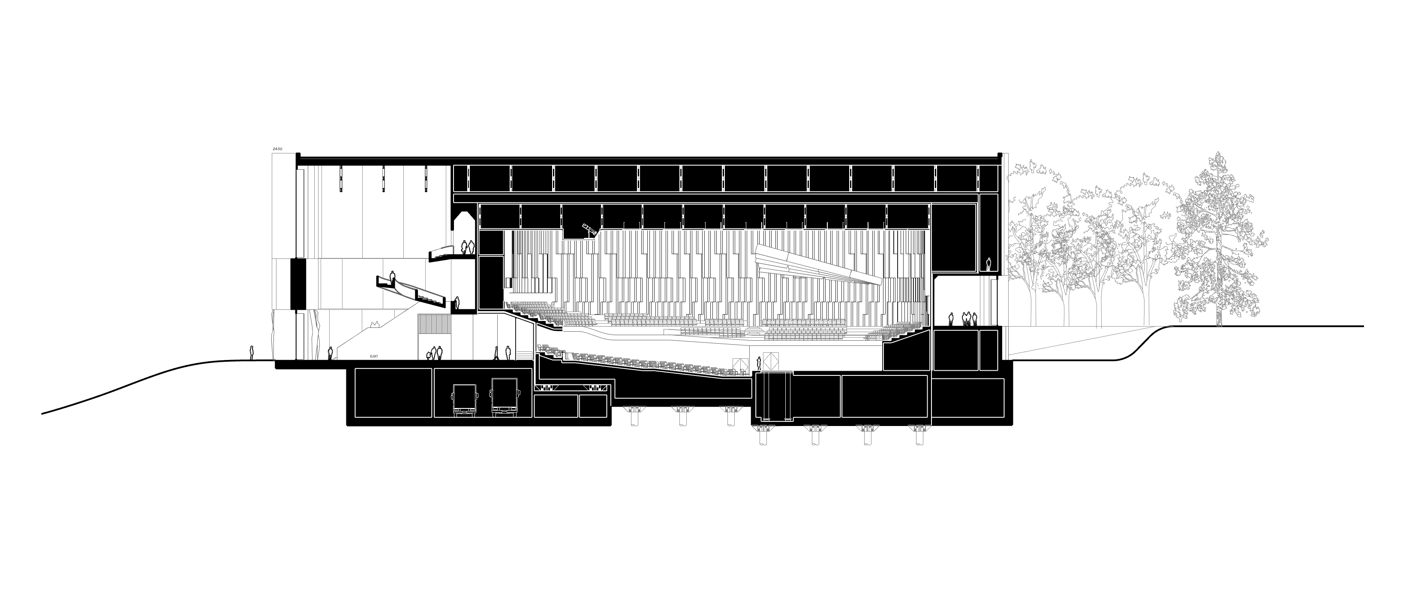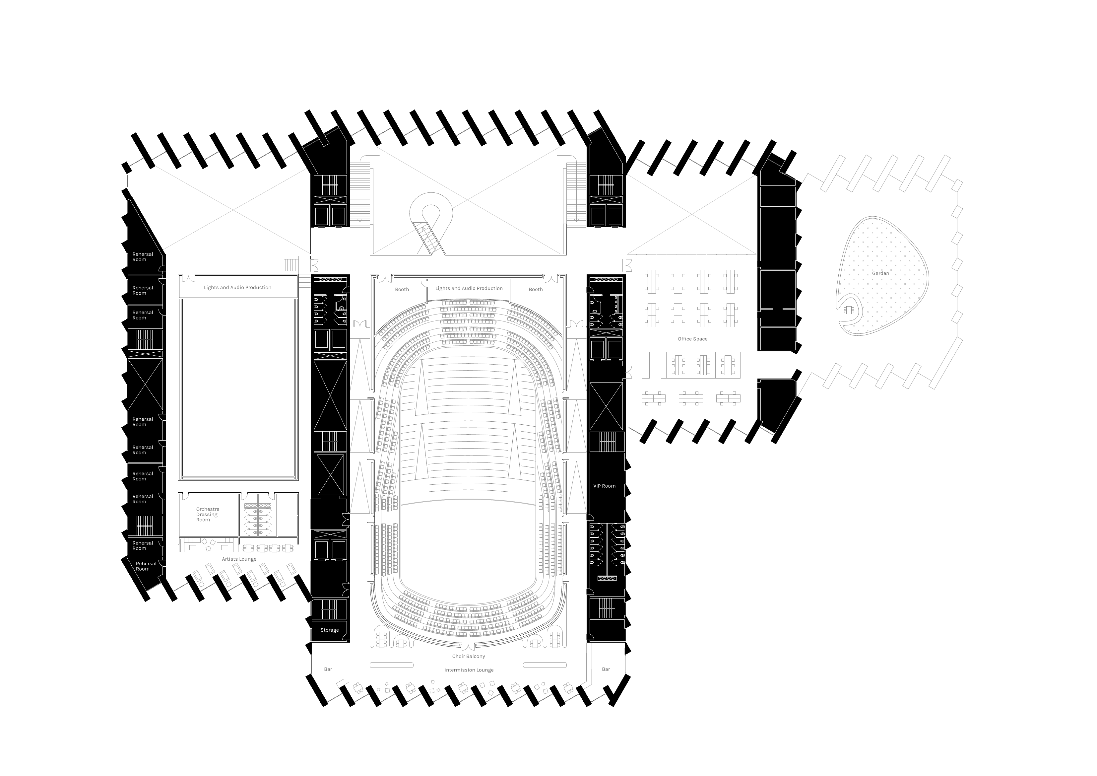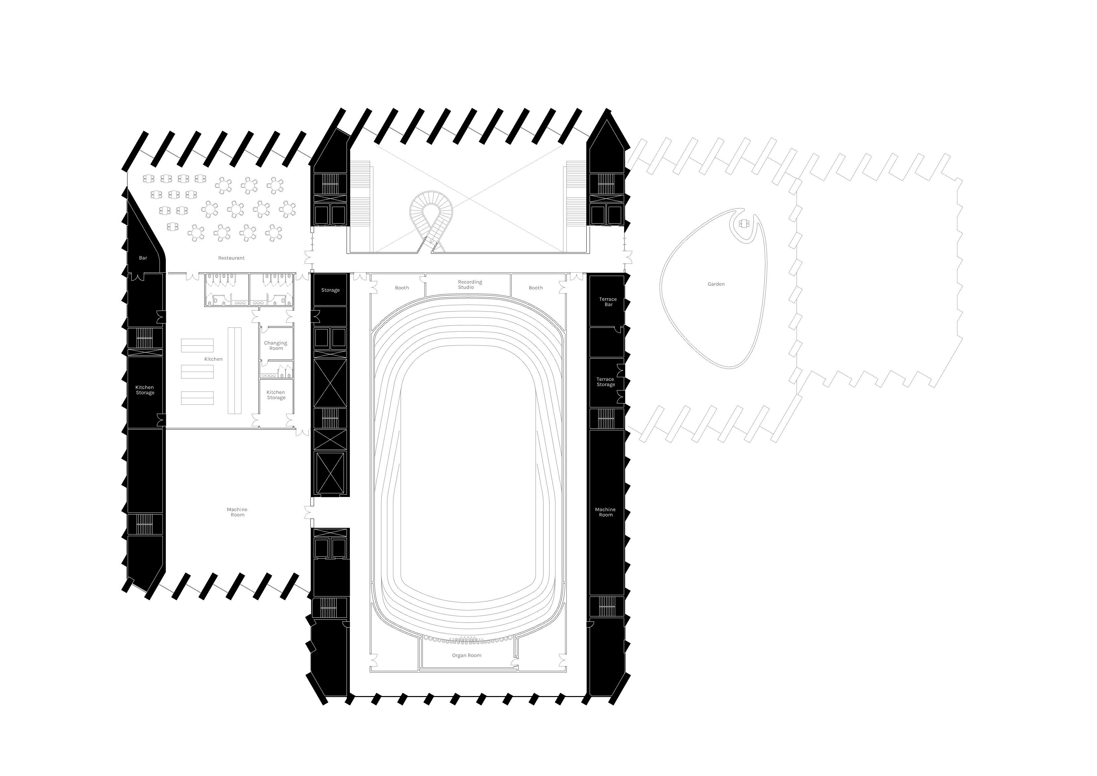P—015—VNC
Vilnius National Concert Hall
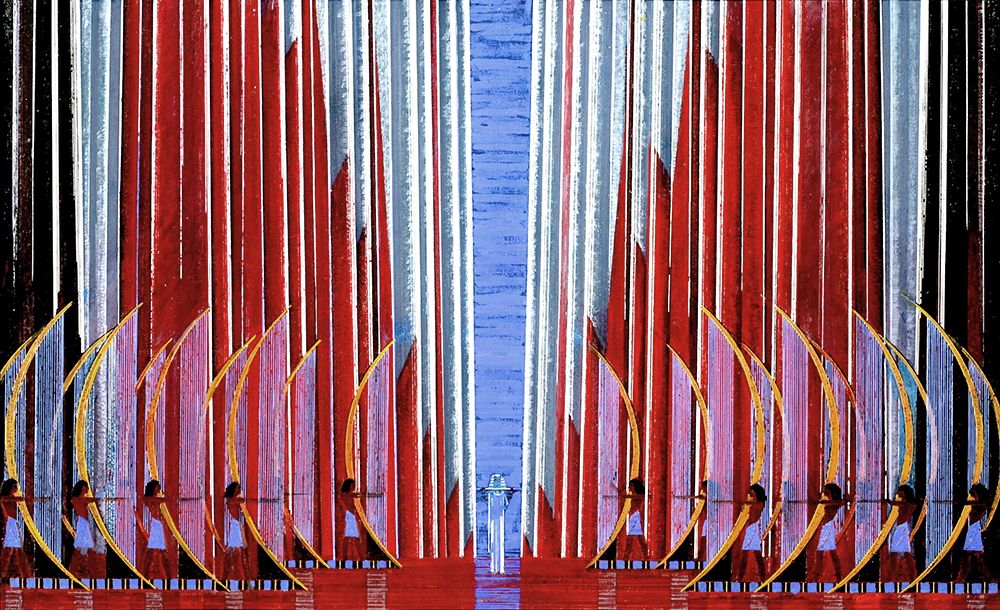
Reference
P—015—VNC
Project
Concert Hall
Location
Vilnius - Lithuania
Client
Vilnius City
Design Team
Brando Posocco, Madhav Kidao
Status
Competition
Introduction
The National Concert Hall is designed as a series of linear spaces organised around a central corridor that extends the length of the building. This layout creates flexible, coherent, and easily navigable public areas, connecting all the building’s primary functions through a single artery.
The spaces within the hall adapt and expand based on their specific functions, shaping the overall massing of the structure. Functions are strategically clustered around shared requirements to enhance efficiency and flexibility.
The building's envelope responds to its grand scale, employing stacked, rotated walls that begin to deconstruct the facade. The facade features up to three levels of alternating angled walls, interspersed with large vertical glazing panels. These walls extend beyond the glazing line both inside and outside, creating depth and a dramatic visual complexity that results in striking patterns of light and shadow.
The lower layer of the facade is clad in rough-cut stone, highlighting the relationship between the building and its landscape while establishing a monumental, richly tactile base. In contrast, the upper levels are adorned with a multi-glazed architectural ceramic, adding vibrant colour, light, and reflection to the structure.
